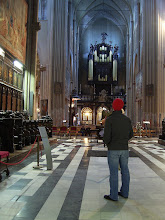This rendering, in the Dutch Ligne Claire (clear line) style, depicts my first foray into Prairie School design. The house, when finished, will be my first new-construction project as lead designer. Most of the house will be constructed of Norman brick, while the second floor will be finished in stucco. I paid careful attention to how the house is oriented, both in its relationship to the street as a part of the urban fabric, and its relationship to the sun for daylighting and solar heat. One of my favorite parts of the building is the second floor office, with its balconies facing the street and the back yard. The client is a professor and author, and specifically wanted an ideal place to write and study.



Hello your blog is sharing great information. Creative home buying solution providing best Van Wert homes for Sale
ReplyDeletein USA. Thanks for share this blog.
Excellent post and wonderful blog, I really like this type of interesting articles keep it you.
ReplyDeletearchitectural design consultants
I'd like to congratulate you on your adaptation of the Ligne Claire style to architectural rendering. It is actually a very sophisticated evolution of that style,using traditional watercolor coloration sensibilities, and including the strong contrast and dark framing devices of the Ligne Clair style. Beautiful and effective.
ReplyDeleteDan Jansenson, architect
Santa Monica, California
Thanks a lot Dan! The house in this rendering is nearly finished, so I'll probably include a post on it when it is complete! Cheers, Sam
DeleteThis comment has been removed by the author.
DeleteAnd as an aside, the use of shade but no shadow is extremely interesting as well.
ReplyDeleteDan Jansenson
Thank you dear, I found your information really useful. I would like to say thanks once again for this information.
ReplyDeleteArchitectural designer in Clapham
Cool
ReplyDelete