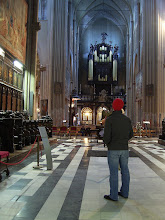This rendering, in the Dutch Ligne Claire (clear line) style, depicts my first foray into Prairie School design. The house, when finished, will be my first new-construction project as lead designer. Most of the house will be constructed of Norman brick, while the second floor will be finished in stucco. I paid careful attention to how the house is oriented, both in its relationship to the street as a part of the urban fabric, and its relationship to the sun for daylighting and solar heat. One of my favorite parts of the building is the second floor office, with its balconies facing the street and the back yard. The client is a professor and author, and specifically wanted an ideal place to write and study.


