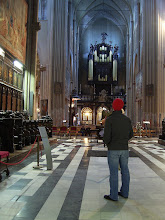This new museum for the Smithsonian Institution is proposed for the current site of the J. Edgar Hoover Building (offices of the FBI) on Pennsylvania Avenue in Washington D.C. The aerial perspective above shows the building as it would appear from the top of the Old Post Office tower.

This section cuts through the large galleries and rotunda and shows one of the large permanent displays, an interactive scale model of a through-arch bridge.

The building contains two large permanent display galleries on the South side of the building, an IMAX theater, a central rotunda and vertical circulation core (a grand circular stair and 4 elevators), a whisper chamber (the eliptical room in the plan), and flexible exhibit spaces on the North side of the building. There are also two main entrances (as in many D.C. museums).

These perspectives illustrate the central rotunda and one of the large permanent display galleries. Click on any image to see it in high resolution!
The Previous Post contains a large charcoal rendering of the portico of this museum. Duncan Stroik was my professor for this project.






Great stuff Sam. Way to rock Notre Dame!
ReplyDeleteNice project, really well presented. Love the sections!
ReplyDeleteWow, that would be a huge improvement over the hideously ugly FBI building.
ReplyDelete