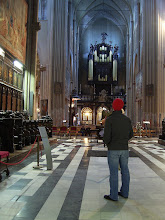

 This 1,236 square foot home was recently awarded Honorable Mention in the Dream Dallas Home Design Competition administered by Habitat for Humanity and the Texas Institute of Classical Architecture and Classical America. It is designed to be affordable and energy efficient, but also beautiful and enduring. Dr. Christopher Miller of Judson University was my sponsor for the competition.
This 1,236 square foot home was recently awarded Honorable Mention in the Dream Dallas Home Design Competition administered by Habitat for Humanity and the Texas Institute of Classical Architecture and Classical America. It is designed to be affordable and energy efficient, but also beautiful and enduring. Dr. Christopher Miller of Judson University was my sponsor for the competition.For more information, visit: http://blog.classicist.org/?p=1157



