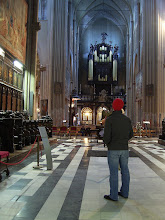The finished watercolor from the last post.
Composition and Character

- Samuel John Lima
- * * * Thank you for visiting Composition & Character! My name is Samuel Lima. I am an alumnus of Judson University's M.Arch program and the Master of Architectural Design and Urbanism program at the University of Notre Dame. I am passionate about excellence in the design of classical and traditional architecture and the creation of new places worthy of the care of future generations!
12.09.2009
Future Watercolor
 Sometimes it seems like a shame to do anything to a nice line drawing (even if it is transformed into a watercolor). For that reason I decided to post this one before I start painting! The drawing is of a house I designed last year. It is drafted on Arches 140lb cold pressed paper using a .3mm 2H pencil.
Sometimes it seems like a shame to do anything to a nice line drawing (even if it is transformed into a watercolor). For that reason I decided to post this one before I start painting! The drawing is of a house I designed last year. It is drafted on Arches 140lb cold pressed paper using a .3mm 2H pencil.
12.02.2009
11.11.2009
Watercolor of US Custom House
12"x17"
Cass Gilbert U.S. Custom House, New York
Unbuilt version
Drafting: 8 hours Painting: 10 hours
Cass Gilbert U.S. Custom House, New York
Unbuilt version
Drafting: 8 hours Painting: 10 hours
11.05.2009
Orders
10.23.2009
AIAS & AARP Competition Entry
My American Institute of Architecture Students/AARP Livable Communities competition entry. The project is a mixed use (but primarily senior living) building arranged around a courtyard in an urban context. The design was awarded Honorable Mention in the competition this spring and exhibited at the AIA National Convention in San Francisco in the summer of 2009.








10.07.2009
101 N. Spring St.
A new watercolor (10x14) of the entrance to the Lutheran Child and Family Services Building in Elgin. (6 hours)
9.27.2009
9.02.2009
McKim Mead and White Orders
Three quickly drafted studies of McKim Mead and White variations on the orders.
 Doric order from the Radcliffe Gymnasium, Harvard. Note the atypical combination of a Greek Doric echinus with an otherwise Roman order.
Doric order from the Radcliffe Gymnasium, Harvard. Note the atypical combination of a Greek Doric echinus with an otherwise Roman order.
 Greek Ionic order from the Brooklyn Institute of Arts and Sciences.
Greek Ionic order from the Brooklyn Institute of Arts and Sciences.
 Corinthian (Tower of the Winds) order from the Franklin National Bank, Philadelphia.
Corinthian (Tower of the Winds) order from the Franklin National Bank, Philadelphia.
 Doric order from the Radcliffe Gymnasium, Harvard. Note the atypical combination of a Greek Doric echinus with an otherwise Roman order.
Doric order from the Radcliffe Gymnasium, Harvard. Note the atypical combination of a Greek Doric echinus with an otherwise Roman order. Greek Ionic order from the Brooklyn Institute of Arts and Sciences.
Greek Ionic order from the Brooklyn Institute of Arts and Sciences. Corinthian (Tower of the Winds) order from the Franklin National Bank, Philadelphia.
Corinthian (Tower of the Winds) order from the Franklin National Bank, Philadelphia.
8.16.2009
8.10.2009
Shelter
I recently designed a 100 square foot conceptual cabin for Deception Pass, near Seattle, WA. Its design responds to the arts and crafts traditions of the Pacific Northwest. The space is divided into two areas, interior and exterior (public and private). The interior is meant to be a comfortable private enclosure, with operable windows, a fireplace, and a reading seat surrounded by windows. The exterior porch affords excellent views and a place for visitors.
Watch a short fly-around of the shelter HERE.



Watch a short fly-around of the shelter HERE.



7.09.2009
Building of the Month - July

July's building is the David C. Cook Building in Elgin, IL. From 1901 to 1995, it served as a Christian publishing house. Two long wings on either side of the pictured facade hide the industrial printing buildings behind them. It is finished in thin Roman brick.
The building has a few unconventional quirks. First, the Ionic order is used for both the first floor portico and the second story. Generally, Ionic columns will be placed above Doric columns or below Corinthian columns, but rarely above or below other Ionic columns. Second, the upper floor has a column, instead of a window, at the center of the facade. Generally, an opening, not an object, will be in the center of a formal facade. Third, the soffit beneath the cornice is quite large, almost the size of a Prairie style soffit. While the building does have some strange features, it is well composed and worth a look if you ever find yourself in Elgin!
4.30.2009
Building of the Month - April
 This monthly feature will aim to shed light on little known and under-appreciated but nontheless beautifully designed architecture. Enjoy!
This monthly feature will aim to shed light on little known and under-appreciated but nontheless beautifully designed architecture. Enjoy!April's pick is a 12 floor condominium on the North side of Chicago's Streeterville neighborhood. 1550 North State Parkway was designed by Marshall and Fox and built in 1911. The building is an American adaptation (in that it is quite tall) of a Hausmannian apartment. While neither Marshall nor Fox studied at the Ecole de Beaux Arts, the influence of the Beaux Arts movement is evident in this design (as well as several of their other buildings in Chicago).


 This section of terra cotta is being replaced, note the steel structure and arch framing.
This section of terra cotta is being replaced, note the steel structure and arch framing. 
4.29.2009
Model Cities Pt. 2
4.28.2009
4.27.2009
Model Cities
I thought this would be a fun way to kick off this site! I took these pictures in Chicago and St. Louis, then used a tilt-shift method in Photoshop them to make them look like photographs of miniature cities.








Subscribe to:
Posts (Atom)





















