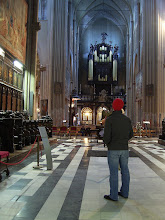 |
| Detail Plan, New City Gate, Piazza Perspective, and Aerial Axonometric |
The aim of this project was the redevelopment of a poorly designed and rapidly decaying area of Trastevere, in Rome. The area historically lay outside the city walls, and is adjacent to the Porta Portese, on of Rome's city gates. Modern high-rises, constructed on the site in the mid 20th century, are quickly falling into disrepair and are eyesores in an otherwise beautiful area.
The new neighborhood plan is based on the formal planning of Renaissance and Baroque architects (who utilized straight streets with formal relationships to important buildings and piazzas). The buildings of each block are arranged around planted common courtyards which offer space for gardens and for children to play while under supervision. Finally, a new outdoor theater is created on the banks of the Tiber, framed by two pedestrian bridges and a dramatic stair on the opposite shore.
 |
| Site Plan |
 |
| Existing Conditions |
 |
| Site Section |





