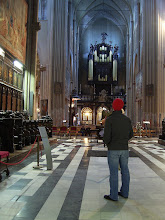My studio project this year has involved developing a master plan for the site of the Chelsea Barracks in London. The plan grew out of a thorough study of the peculiarities of London urbanism, and subsequently included a wide range of building types from mews houses to large apartment structures. After completing the urban design portion of the studio, I focused on the design of one of the buildings in the master plan, a four story mixed use building designed to house a church, multi-use space, offices, and a child care facility.
An animated fly-through of the scheme can be found HERE.







